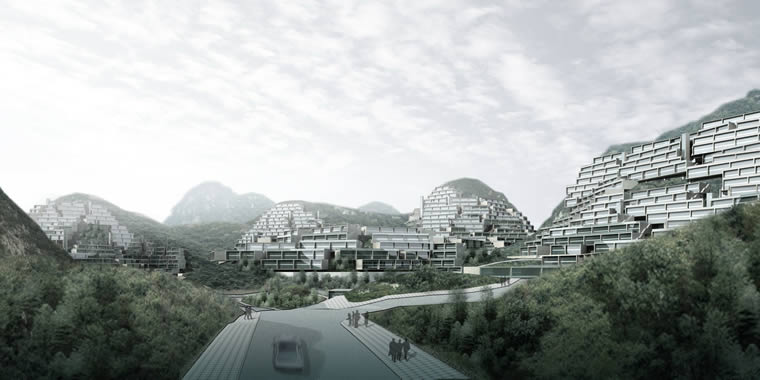 |
|
|
Buenos Aires / Argentina |
| especiales > Longtan Park, Liuzhou, China / MVRDV [20/04/06] |
|
|
| |
|
Longtan Park
Next to Liuzhou, a city in the south of China, on the edge of this exceptionally beautiful natural Karst mountain range, a World Heritage protected site, a lime stone mine is situated. In this mine 5 of these beautiful mountains are dramatically7 cut into half. The situation so close to the city attracts developers to create a housing area in and next to the city. The city seeks housing developments for its growing middle class inhabitants. Can the creation of a new housing area in the mine be used for further restoration of the park? Can we turn this operation into an operation that restores the beauty of and creates a continuation with the surrounding landscape? And that stop the erosions of the cut mountains? Putting the 1200 houses in the valley would harm the potential continuation of the park, would avoid the protection of the eroded mountains, would create houses without view and ventilation. By ‘cladding’ the escarpments with the houses the potential continuation of the park can be arranged, it can protect the eroded mountains from further erosion, and would create houses with a view and ventilation. The building appears like statues in the park, like the four presidents in Dakota. The slopes have been carefully researched and mapped. It distinguishes different zones: non steep zones with hard rocks that can easily be used with columns only, steep zones with hard rocks that can easily be used for construction and stability through dowels. Zones with cracks that need to be avoided lead to outside areas in the new city. Zones at the bottom that need to be cleaned from loose rocks form potential ‘hollow’ spaces with communal access grottos. The floors follow the natural topography of the slopes. The irregularity causes houses with differentiated terraces. The housing floors are made of concrete and mixed with rocks in order to ‘blend’ the houses with the mountains. The slabs are positioned on columns, and stabilized by dowels where needed. The differentiation of the needed dowels and props lead to an intriguing spatial differentiation of the ‘crack’. The walls of the houses are made of stones from the quarry, this blending the houses with the mountains. The tops of the mountains and the houses are protected by and covered and stabilized with trees enlarging the natural domain. By keeping a 3 meter distance between the houses and the rocks, a natural ventilation can be arranged and a easy smoke control can be guaranteed. Access is arranged through series of lifts, mainly positioned in the vertical parts of the range and some positioned in the less steep parts, forming a series of towers in the buildings. By using duplex houses, the amount of hallways and corridors can be reduced. It allows terraces for both the living rooms as the bed rooms. It maximizes the privacy for the houses from the cracks. They allow for communal views over the valley.
Imágenes gentileza > MVRDV |
 |
 |
|
Links > |
|
|
|
diseño y selección de contenidos >> Arq.
A. Arcuri
|
|
|
|
|
|